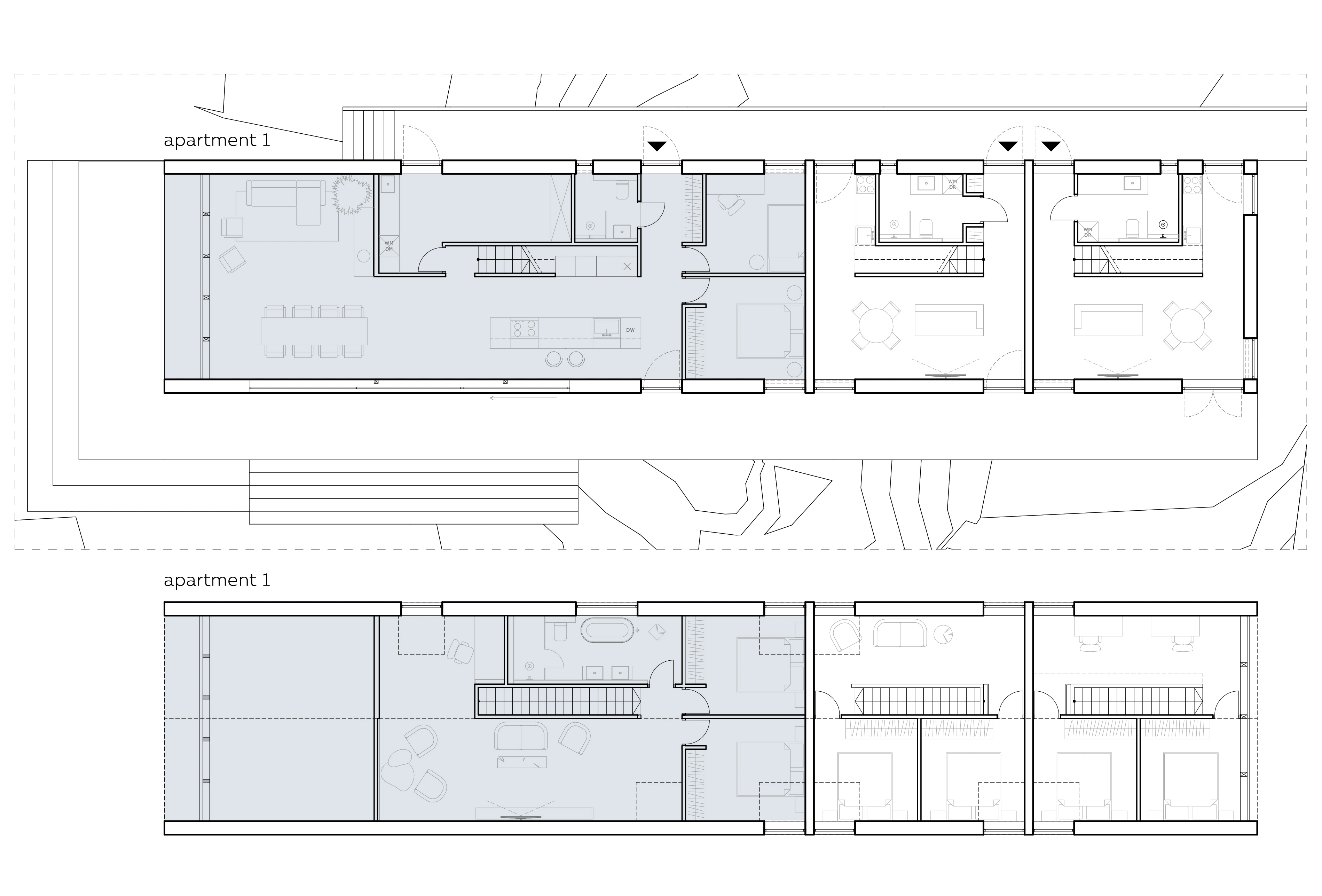ENG The house is situated in the suburban area of Oslo, Norway. The project itself has 2 floors with a total space of 360 sq.m., The house is divided into 3 apartments, one for the owner itself and others for the tenants.
The house has big panoramic windows that offer an outstanding view on the garden. The construction of house is made from prefabricated CLТ panels. So the process of making just the construction part was quite quick. Inside the house, the walls and ceiling have a visible natural massive wood texture.
One side of the roof will be covered with solar panels, to produce electricity for the house. The Interior is a combination of wood, stone, stainless steel and minimalistic white textures. Each of them greatly blends with other materials. As a result, the interior is very lively, light, natural and timeless.
UKR Будинок розташований у передмісті Осло, Норвегія. Мансардний будинок, загальною площею 360 кв.м, розділений на 3 частини: одні апартаменти для замовника - інші для орендарів.
У будинку великі панорамні вікна, з яких відкривається чудовий вид на сад. Конструкція будинку виконана зі збірних панелей CLT. Всередині будинку стіни та стеля мають видиму фактуру натурального дерева.
Одна сторона даху буде покрита сонячними панелями, щоб забезпечувати електроенергією будинок. Запроєктований інтер’єр – це поєднання дерева, каменю, нержавіючої сталі та базового білого кольору. В результаті дизайн вийшов дуже живим, легким, природнім та позачасовим.


House in Norway
Oslo
Norway
|
Under construction
Stage
2022
Year
360 sq. m
Project Area

Vasylyna Ilechko
Architect

Annette Lyngesen
Architect
Team























