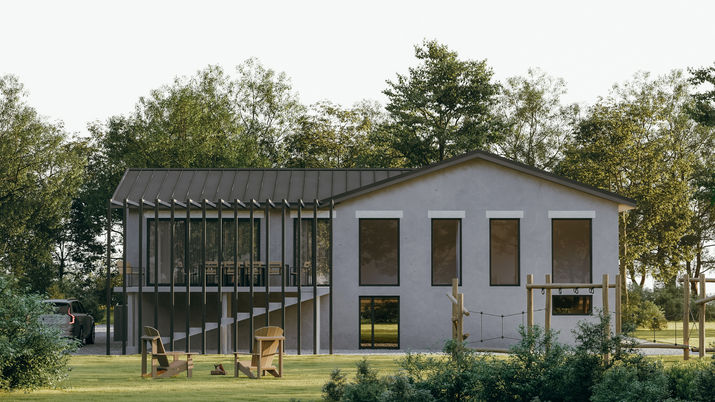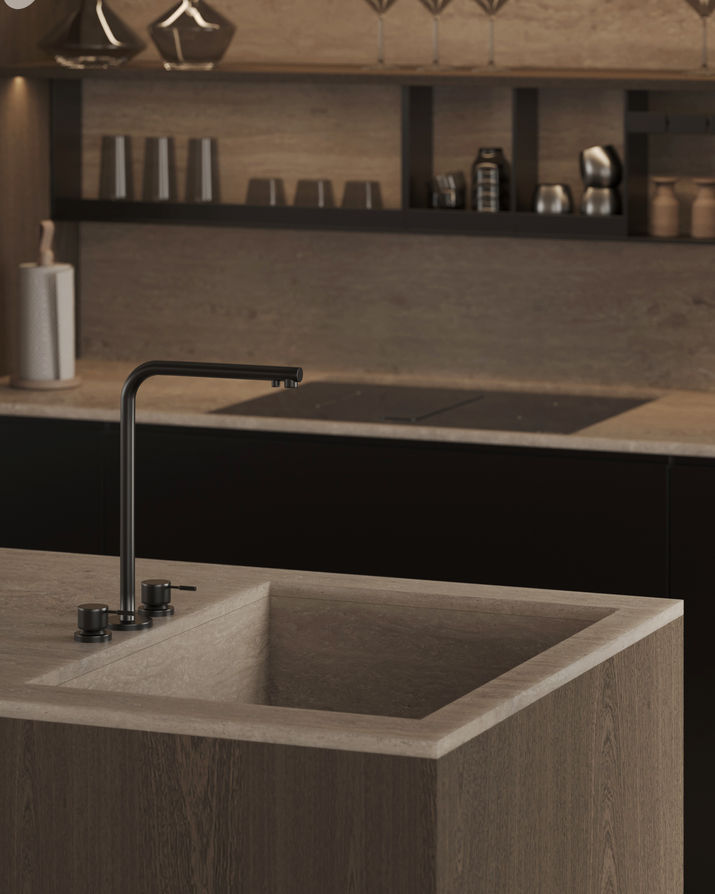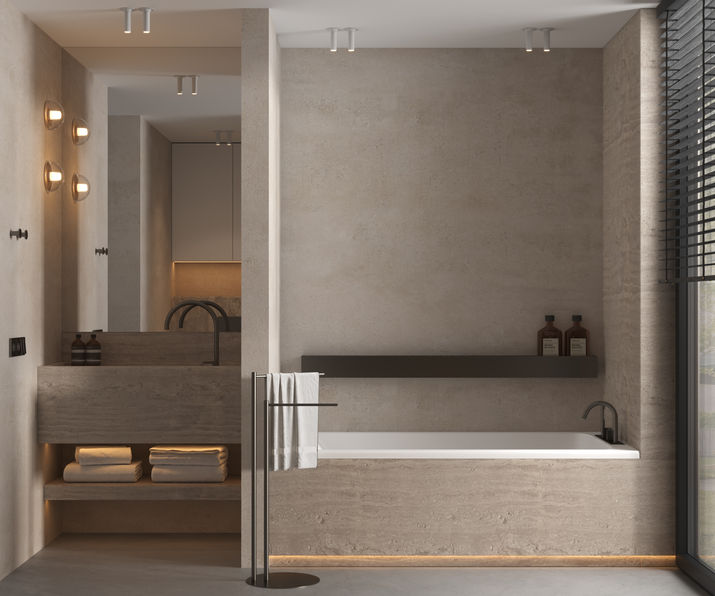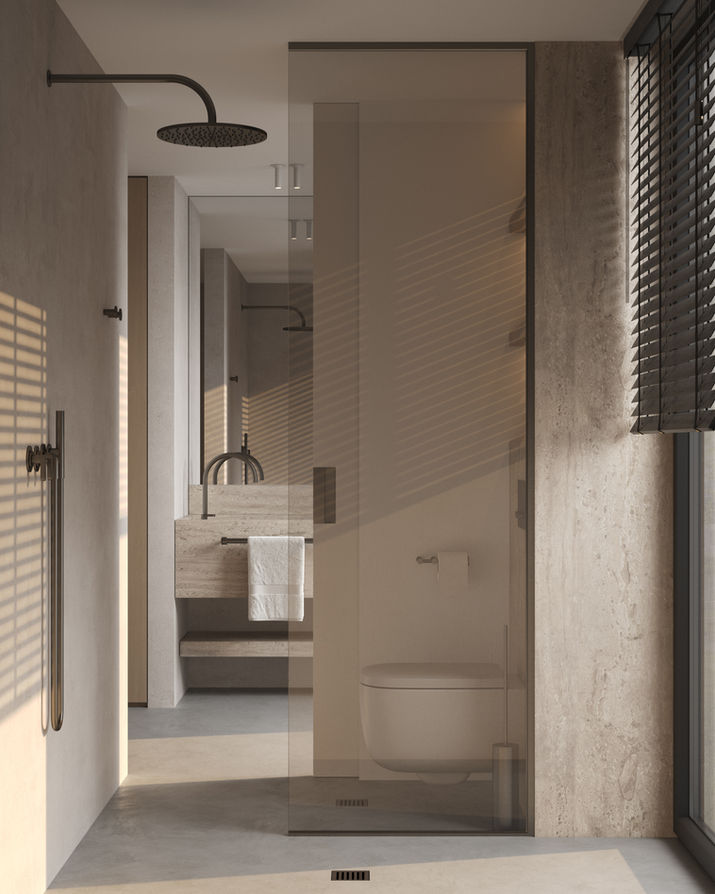ENG Existing, single-family house is situated in quite and green residential neighborhood in Monsay, New York State, USA. The goal was to renovate and modernize existing house and make it more functional for the young family.
We proposed to make all existing windows bigger (from floor to ceiling). Also, we extended front deck and back deck and replaced existing façade siding with new plaster. We adapted terrain with slight slope according to the geometry of the house and made a new retaining wall.
Interior floor plan layout was completely changed. We made new zoning and more clean situation of the rooms. Big kitchen area combined with dining and living room was made. Guest bedroom and Primary bedroom are separated. Each bedroom includes bathroom and big wardrobe with working place.


Renovation in New York
Monsay, New York
USA
|
Under construction
Stage
2023
Year
440 sq.m
Project Area

Vasylyna Ilechko
Architect
Team































